
Pagina principală
Rezidențial
Birouri
Comercial
Industrial
Terenuri
Servicii
Despre noi
Contact
|
București - cartier - - zona Parcul Carol ID: 18133 Amplasare : vila este situata in zona din imediata vecinatate a parcurilor Carol ( la cca 150 m ) si Tineretului ( la cca 600 m ) , langa intersectia Caii Serban Voda cu Soseaua Viilor , pe strada Stefan Hepites . Mijloace de transport : - RATB : 4 ,7 ,11 , 12 , 19 , 34 , 50 , 116 , 141 , 173 ,232 , 323 ; - metrou : statia "Eroii Revolutiei" la cca 300 m . Vila este la cca 10 minute de Piata Unirii ( sau 2 statii de metrou distanta ) . Vila este o constructie noua - 1997 ( in 2005-2006 s-au facut cateva modificari la demisol si la unul dintre etaje ) , ridicata pe o suprafata de teren de 287,9 mp . Vila are 4 niveluri ( demisol , parter si 2 etaje ) avand o suprafata total construita de 580 mp si o suprafata utila de 530 mp . Curtea ramasa libera este de 80 mp . Constructia este din caramida eficienta GPV , are tamplarie VEKA , usi din stejar si frasin , gresie , faianta , parchet . Tensiune intrare 380 V . Centrala termica proprie de 110KW . Calorifere din duraluminiu . Compartimentare : - demisol : bar , piscina , loc recreere , centrala termica , crama , spalatorie si sauna ; - parter : living + dining ( deschis ) , baie si bucatarie ; - etaj 1 : 4 camere si baie ; - etaj 2 : bucatarie , 2 bai , 2 camere si 2 livinguri . Vila are garaj cu acces din strada (20 mp), scara acces demisol din curtea interioara si o baie sub scara acces intrare . Pretabila pentru locuinta rezidentiala sau birouri . ----------------------------------------------------------- Position : the villa is located almost in the center of the city in the proximity of 2 major parks : Carol ( 150 m away ) & Tineretului ( 600 m away ) . Also , in the nearby of Serban Voda Road & Viilor Road crossroads . Local transportation - buses & metro : - RATB (city buses ) : 4 ,7 ,11 , 12 , 19 , 34 , 50 , 116 , 141 , 173 ,232 , 323 ; - Metro : 300 m away from "Eroii Revolutiei" station . The villa it is at maximum 10 minutes from Unirii Square . The villa is a new construction - 1997 ( with small modifications at basement & 2nd floor between 2005-2006 ) builded on a plot of land of 287,9sqm . It has 4 levels ( basement , groundfloor & 2 floors ) , a total constructed area of 580sqm and a useful area of 530sqm . The remaining courtyard is 80sqm . The structure is made of concrete and the walls are made of high efficacious GPV bricks . The roof is covered with tiles . Outside windows are Veka thermopan , the doors are massive wooden ashtree & oak . Interior energy voltage 220 V & 380 V . It have a 110kw central heating system . In the main rooms ( livings , bedrooms) there is parquet on the floor and the common spaces , bathrooms and kitchens are covered with gritstone and faience . Inside paintings are washable . Inside there is a beautiful staircase . Distribution of rooms / level : - basement : bar , swimmingpool , recreation / hobby space , central heating space , laundryroom , sauna , wine cellar ; - groundfloor : living & dinning , kitchen , bathroom ; - 1st floor : 4 rooms , bathroom ; - 2nd floor : 2 livingrooms , 2 rooms , kitchen , 2 bathrooms . The villa has , also , a 20sqm garagge ( entrance from the street ) . Preț vînzare: 980.000 €. Persoană de contact: Sorin Teodorescu Telefon mobil: 0744-604015 Telefon fix: 021-5691125 |
|
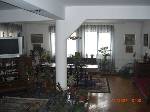
|
Fotografia în mărime reală! |
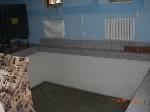
|
Fotografia în mărime reală! |
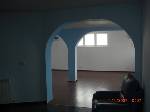
|
Fotografia în mărime reală! |
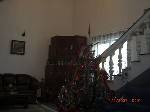
|
Fotografia în mărime reală! |
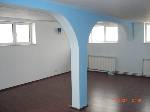
|
Fotografia în mărime reală! |
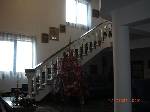
|
Fotografia în mărime reală! |
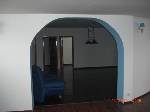
|
Fotografia în mărime reală! |
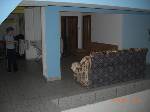
|
Fotografia în mărime reală! |
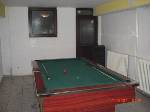
|
Fotografia în mărime reală! |
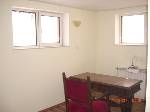
|
Fotografia în mărime reală! |
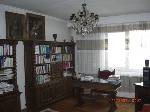
|
Fotografia în mărime reală! |
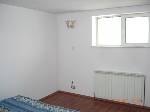
|
Fotografia în mărime reală! |
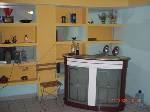
|
Fotografia în mărime reală! |
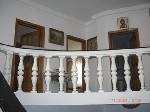
|
Fotografia în mărime reală! |
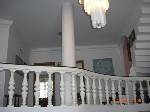
|
Fotografia în mărime reală! |
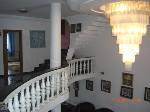
|
Fotografia în mărime reală! |
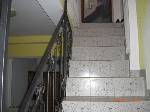
|
Fotografia în mărime reală! |
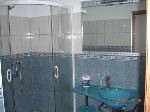
|
Fotografia în mărime reală! |
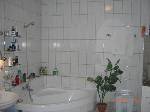
|
Fotografia în mărime reală! |
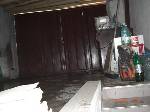
|
Fotografia în mărime reală! |
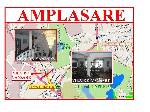
|
Fotografia în mărime reală! |
